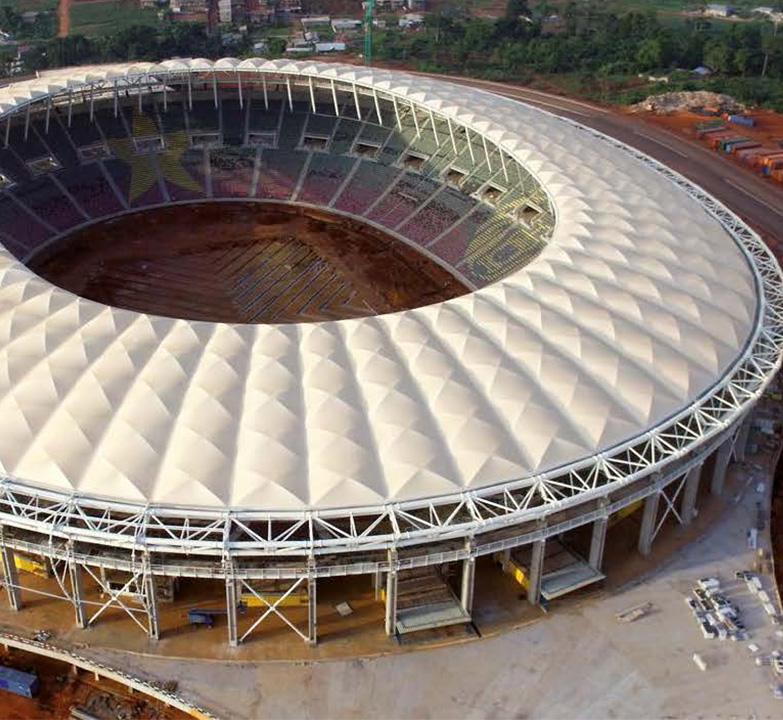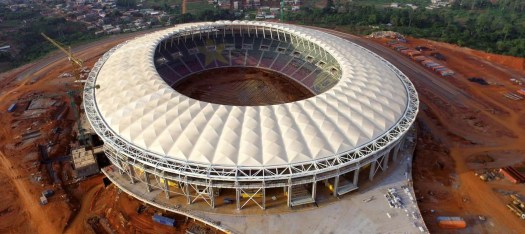PAUL BIYA STADIUM
Roof Structure, 2018, - Camerun
Roof Structure, 2018, - Camerun
Das Paul-Biya-Stadion mit einer Kapazität von 60 000 Plätzen und einer Grundfläche von ca. 300 m x 245 m ist das markanteste Gebäude des größeren Olembe-Sportkomplexes. Es wurde ursprünglich für die Austragung des Afrikanischen Nationen-Pokals 2019 konzipiert.
Der Bau des Stadions und des gesamten Komplexes ermöglicht es Kamerun, große Sportereignisse auszurichten, und belebt zudem die Wirtschaft der gesamten Stadt durch die Renovierung des Viertels, in dem es liegt. Die Struktur besteht aus einem Zugring mit 6 FLC 108mm Seilen, einem Druckring am Umfang und 68 Radialseilen mit einem Durchmesser von FLC 64mm und FLC 92mm. Es gibt 68 fliegende Druckmasten, die die verstrebten Hybridträger mit einer Spannweite von etwa 40 m tragen. Das Stadionseilnetz besteht aus insgesamt 290 Seilen mit einer Gesamtlänge von ca. 11.300 m und einem Gewicht von 450 t einschließlich Muffen.
Key facts
|
Cables |
Type Ø |
Total |
|
Full Locked Coil |
FLC092 |
44 |
|
Full Locked Coil |
FLC064 |
24 |
|
Full Locked Coil |
FLC108 |
18 |
|
Open Spiral Strand |
OSS044 |
68 |
|
Open Spiral Strand |
OSS016 |
68 |
|
Open Spiral Strand |
OSS036 |
68 |
|
Open Spiral Strand |
OSS024 |
68 |
|
Sockets |
Type Ø |
Total |
|
Fixed Fork Socket |
TTF088 |
44 |
|
Adjustable Fork Socket |
TBF088 |
44 |
|
Fixed Fork Socket |
TTF060 |
24 |
|
Adjustable Fork Socket |
TBF060 |
24 |
|
Cylindrical socket with coupler |
CYC104 |
18 |
|
Fixed Fork Socket |
TTF040 |
136 |
|
Fixed Fork Socket |
TTF016 |
68 |
|
Adjustable Fork Socket |
TBF016 |
68 |
|
Fixed Fork Socket |
TTF032 |
68 |
|
Adjustable Fork Socket |
TBF032 |
68 |
|
Fixed Fork Socket |
TTF024 |
68 |
|
Bridge Type Socket |
BRC024 |
68 |


